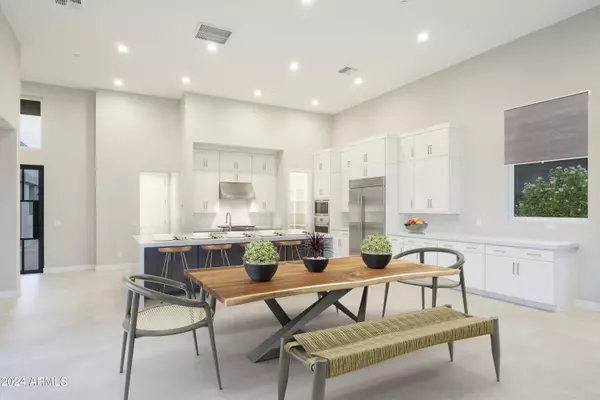
3 Beds
3.5 Baths
2,854 SqFt
3 Beds
3.5 Baths
2,854 SqFt
Key Details
Property Type Single Family Home
Sub Type Single Family - Detached
Listing Status Active
Purchase Type For Sale
Square Footage 2,854 sqft
Price per Sqft $588
Subdivision Sereno Canyon
MLS Listing ID 6666126
Style Contemporary,Other (See Remarks)
Bedrooms 3
HOA Fees $1,896/qua
HOA Y/N Yes
Originating Board Arizona Regional Multiple Listing Service (ARMLS)
Year Built 2023
Annual Tax Amount $204
Tax Year 2023
Lot Size 8,959 Sqft
Acres 0.21
Property Description
Soaring 14 ceilings and contemporary linear fireplace with an abundance of upgraded cabinetry and storage. Interior courtyard accessed via 16-foot stacking wall of glass from great room and sliding glass doors from primary retreat. Offering a highly desirable split design with 3 ensuite bedrooms plus versatile flex space perfect for a den, workout area or office.
Impressive primary retreat showcases spa inspired ensuite with lounge tub, separate frameless shower, dual vanities, spacious dressing room and access to interior courtyard as well as the grand patio. The generous secondary bedroom features its own full bath and sizable walk-in closet. Attached ensuite Casita (3rd bedroom) has dramatic mountain views and a private entrance via front courtyard.
Nestled in one of the newest resort-style guard-gated communities in Scottsdale. Sereno Canyon features extensive amenities, including dining, fitness center, spa, pools, outdoor gathering areas and community firepit. With panoramic views of the desert and mountains, Sereno Canyon is the destination for luxury living in North Scottsdale.
*Home is Pre-Wired
COMMUNITY AMENITIES
Mountain House Lodge - Clubhouse
Restaurant & Bar
Pools
Spa
Cafe
Fitness Center
Guard Gated
Walking/Biking Trails
Bocce Court
Cabanas
Event Lawn
Outdoor Fireplace
Sunset & Mountain Views
One time $20,000 ''Recreation Fee'' for membership to the Sereno Canyon Mountain Lodge is due at closing.
NOTE 1: Some images are virtually staged.
NOTE 2: Sereno Canyon Mountain House Lodge (MHL) images: Credit Toll Brothers Arizona. Listing Broker/agent does not represent Toll Brothers, is not employed by or under contract with Toll Brothers, and is not affiliated with Toll Brothers in any way. Photos are images only and cannot be relied upon to confirm applicable features.
Location
State AZ
County Maricopa
Community Sereno Canyon
Direction From Happy Valley Road/Pima go East/NE, Right (E) on Ranch Gate, Right onto 125th Place at Sereno Canyon. Afer guard gate, turn Left onto 125th Street and left onto 123rd Place.Home is on the left
Rooms
Other Rooms Guest Qtrs-Sep Entrn, Great Room
Guest Accommodations 285.0
Master Bedroom Split
Den/Bedroom Plus 4
Ensuite Laundry WshrDry HookUp Only
Separate Den/Office Y
Interior
Interior Features Other, See Remarks, Breakfast Bar, 9+ Flat Ceilings, Fire Sprinklers, No Interior Steps, Soft Water Loop, Kitchen Island, Pantry, Double Vanity, Full Bth Master Bdrm, Separate Shwr & Tub, High Speed Internet
Laundry Location WshrDry HookUp Only
Heating Natural Gas
Cooling Refrigeration, Programmable Thmstat, Mini Split
Flooring Tile
Fireplaces Number 1 Fireplace
Fireplaces Type 1 Fireplace, Living Room, Gas
Fireplace Yes
Window Features Dual Pane,Low-E
SPA None
Laundry WshrDry HookUp Only
Exterior
Exterior Feature Other, Covered Patio(s), Patio, Private Street(s), Private Yard
Garage Dir Entry frm Garage, Electric Door Opener
Garage Spaces 2.0
Garage Description 2.0
Fence Block, Wrought Iron
Pool None
Community Features Gated Community, Community Spa Htd, Community Spa, Community Pool, Guarded Entry, Clubhouse, Fitness Center
Amenities Available Other, Management, Rental OK (See Rmks)
Waterfront No
View Mountain(s)
Roof Type Tile,Concrete,Foam
Accessibility Zero-Grade Entry, Mltpl Entries/Exits, Hard/Low Nap Floors
Parking Type Dir Entry frm Garage, Electric Door Opener
Private Pool No
Building
Lot Description Desert Back, Desert Front, Gravel/Stone Back
Story 1
Builder Name Toll Brothers
Sewer Public Sewer
Water City Water
Architectural Style Contemporary, Other (See Remarks)
Structure Type Other,Covered Patio(s),Patio,Private Street(s),Private Yard
New Construction No
Schools
Elementary Schools Desert Sun Academy
Middle Schools Sonoran Trails Middle School
High Schools Cactus Shadows High School
School District Cave Creek Unified District
Others
HOA Name CCMC
HOA Fee Include Maintenance Grounds,Other (See Remarks),Street Maint,Front Yard Maint
Senior Community No
Tax ID 217-01-438
Ownership Fee Simple
Acceptable Financing Conventional
Horse Property N
Listing Terms Conventional

Copyright 2024 Arizona Regional Multiple Listing Service, Inc. All rights reserved.
GET MORE INFORMATION

Realtor | Lic# 3002147






