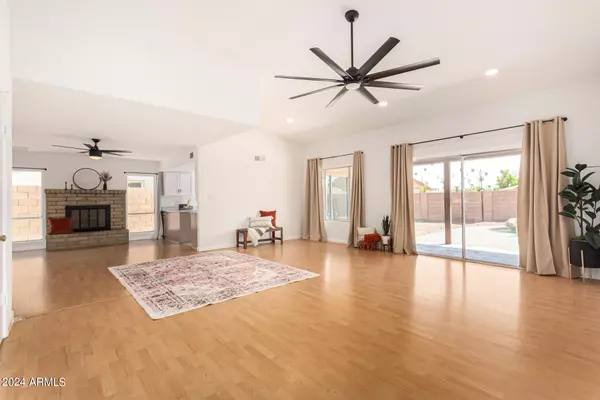$480,000
$485,000
1.0%For more information regarding the value of a property, please contact us for a free consultation.
3 Beds
2 Baths
1,791 SqFt
SOLD DATE : 11/15/2024
Key Details
Sold Price $480,000
Property Type Single Family Home
Sub Type Single Family - Detached
Listing Status Sold
Purchase Type For Sale
Square Footage 1,791 sqft
Price per Sqft $268
Subdivision Marlborough Mesa Unit 1
MLS Listing ID 6754400
Sold Date 11/15/24
Style Ranch
Bedrooms 3
HOA Y/N No
Originating Board Arizona Regional Multiple Listing Service (ARMLS)
Year Built 1979
Annual Tax Amount $1,579
Tax Year 2023
Lot Size 7,253 Sqft
Acres 0.17
Property Description
Nestled in a prime Mesa location, this fantastic home is a true gem offering comfort, style, and functionality. Boasting 3 spacious bedrooms and 2 full bathrooms, this property comes with a 2-car garage featuring additional storage space. Recently updated with fresh interior paint, this home shines with its well-maintained exterior and inviting interior.
Step outside to enjoy the Pebble Tec pool with a stunning rock waterfall, perfect for those sunny Arizona days.
The master suite is truly unique, offering 3 closets and a private den/sitting area. The expansive living room features vaulted ceilings, dining area, and multiple exits to the serene backyard, accessible from the kitchen, living room, and master bedroom. Gather around the cozy wood-burning fireplace or enjoy meals in the breakfast nook just off the kitchen.
While the great room offers ample space and natural light, the flooring is ready for your personal touch, giving you the opportunity to customize it to your taste and make this space truly your own. Additional highlights include a large laundry room with cabinetry, a guest bathroom with a tiled shower and jetted tub, and extra hallway storage. The backyard patio is ideal for relaxing, and with north/south exposure, you'll enjoy optimal natural light and comfort throughout the year.
This home is truly a pleasure to view and won't last long!
Location
State AZ
County Maricopa
Community Marlborough Mesa Unit 1
Direction South on Alma School Rd, left/East on Pecos Ave, left/North on Mollera, right/East on Obispo Ave, home is on right.
Rooms
Other Rooms Family Room
Master Bedroom Not split
Den/Bedroom Plus 3
Separate Den/Office N
Interior
Interior Features Eat-in Kitchen, Vaulted Ceiling(s), Double Vanity, Full Bth Master Bdrm
Heating Electric
Cooling Refrigeration
Flooring Carpet, Laminate, Tile
Fireplaces Number 1 Fireplace
Fireplaces Type 1 Fireplace
Fireplace Yes
SPA None
Exterior
Exterior Feature Covered Patio(s)
Garage Spaces 2.0
Garage Description 2.0
Fence Block
Pool Private
Amenities Available None
Waterfront No
Roof Type Composition
Private Pool Yes
Building
Lot Description Desert Back, Desert Front
Story 1
Builder Name Unknown
Sewer Public Sewer
Water City Water
Architectural Style Ranch
Structure Type Covered Patio(s)
New Construction Yes
Schools
Elementary Schools Frost Elementary School
Middle Schools Rhodes Junior High School
High Schools Dobson High School
School District Mesa Unified District
Others
HOA Fee Include No Fees
Senior Community No
Tax ID 302-77-041
Ownership Fee Simple
Acceptable Financing Conventional, FHA, VA Loan
Horse Property N
Listing Terms Conventional, FHA, VA Loan
Financing FHA
Read Less Info
Want to know what your home might be worth? Contact us for a FREE valuation!

Our team is ready to help you sell your home for the highest possible price ASAP

Copyright 2024 Arizona Regional Multiple Listing Service, Inc. All rights reserved.
Bought with eXp Realty
GET MORE INFORMATION

Realtor | Lic# 3002147






