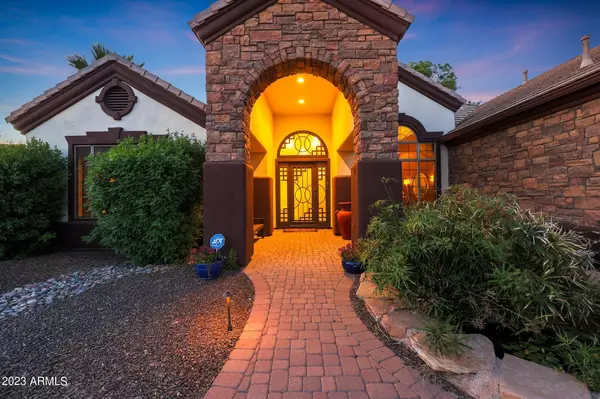$1,140,000
$1,175,000
3.0%For more information regarding the value of a property, please contact us for a free consultation.
5 Beds
3.5 Baths
3,773 SqFt
SOLD DATE : 11/15/2023
Key Details
Sold Price $1,140,000
Property Type Single Family Home
Sub Type Single Family - Detached
Listing Status Sold
Purchase Type For Sale
Square Footage 3,773 sqft
Price per Sqft $302
Subdivision Groves At Superstition Ranch Replat
MLS Listing ID 6573140
Sold Date 11/15/23
Style Ranch
Bedrooms 5
HOA Fees $120/mo
HOA Y/N Yes
Originating Board Arizona Regional Multiple Listing Service (ARMLS)
Year Built 2000
Annual Tax Amount $5,365
Tax Year 2022
Lot Size 0.362 Acres
Acres 0.36
Property Description
Amazing opportunity to own this stunning custom built single story home in a private, quiet, and gated community. Gorgeous curb appeal with lush landscape, Koi pond and a beautiful custom iron front entry door. Come inside to soaring 14 foot ceilings and hand scraped Hallmark hickory hardwood floors. Family room features a Thunderbird Design custom built entertainment wall complete with exquisite carpentry and stone work. Step outside and enter into an entertainers delight with recently remodeled travertine hardscape, refreshing pool, an outdoor kitchen, and beautifully landscaped oasis that includes grapefruit, orange, lemon, pomegranate, peach and kumquat trees. The extra large primary bedroom offers a view of the backyard with French doors to the rear patio. The primary bath was remodeled in 2021 with new vanities, new granite tops and new sinks. Tumbled travertine stone covers the separate jetted tub & walk in shower. The walk in shower features wall mounted body water jets, rain shower head and spray features. The walk-in master closet has a custom built organizational cabinet system.
This homes' beautiful gourmet kitchen features Professional Dacor stainless steel gas cooktop, Variable speed stainless steel Dacor hood, & built in Dacor stainless steel double electric wall ovens with digital controls. Stainless steel fridge, stainless steel dishwasher, granite counter tops, full slab granite island and full granite back splash, Blanco double sink, maple cabinets and crown molding with 12' ceilings. Nice sized secondary bedrooms and beautiful bathrooms.
The adjacent family room has three more large bay windows facing the backyard. The family room is wired for surround sound, cable TV/internet and satellite. Down the hallway you will find three additional bedrooms. A separate suite has its own private bath, while the other two bedrooms have a "jack and jill" bathroom. The farthest bedroom has its own French doors to the patio and backyard and a walk-in closet. The fifth bedroom can be utilized as a den/office or guest suite as needed. The laundry room offers a wall of storage cabinets and a stainless steel sink.
The three-car garage is a handyman's paradise with a 14-foot workbench with upper and lower cabinets and a 25-foot set of 8-foot tall wall cabinets. These cabinets were installed in 2016. Pavers lead you to side facing dual Clopay carriage style garage doors that are fully insulated.
The outdoor kitchen includes a Kitchenaid natural gas BBQ, DCS separate dual gas burners, sink, beverage refrigerator, electrical outlets, TV cable and raised travertine bar height counter top; perfect for entertaining. There is also a custom built shed that is temperature controlled with interior lights and tile roof to match the home.
This home has Kohler sinks/toilets and Moen facets. There are two Trane A/C units, two gas hot water tanks and two gas furnaces. There is a R/O system with a soft water loop. The paver walkways are solar LED lighted. For ease of cleaning there is a central vacuum system. This well maintained and updated home has been well taken care of and ready for you to move in and enjoy! Call and make your tour today.
Location
State AZ
County Maricopa
Community Groves At Superstition Ranch Replat
Direction Approach from baseline and Take Meadows south to the gate, enter and go left, wrap around and go to Ford, make a right and home is on the right.
Rooms
Other Rooms Great Room, Family Room
Master Bedroom Split
Den/Bedroom Plus 5
Separate Den/Office N
Interior
Interior Features Eat-in Kitchen, Breakfast Bar, 9+ Flat Ceilings, Central Vacuum, Drink Wtr Filter Sys, No Interior Steps, Soft Water Loop, Kitchen Island, Pantry, Double Vanity, Full Bth Master Bdrm, Separate Shwr & Tub, Tub with Jets, High Speed Internet, Granite Counters
Heating Natural Gas
Cooling Refrigeration, Ceiling Fan(s)
Flooring Tile, Wood
Fireplaces Type 1 Fireplace, Family Room, Gas
Fireplace Yes
Window Features Double Pane Windows
SPA None
Exterior
Exterior Feature Covered Patio(s), Patio, Storage, Built-in Barbecue
Garage Attch'd Gar Cabinets, Dir Entry frm Garage, Electric Door Opener, Extnded Lngth Garage, RV Gate
Garage Spaces 3.0
Garage Description 3.0
Fence Block
Pool Play Pool, Private
Landscape Description Irrigation Back
Community Features Gated Community, Playground, Biking/Walking Path
Utilities Available SRP, City Gas, SW Gas
Waterfront No
Roof Type Tile
Private Pool Yes
Building
Lot Description Sprinklers In Rear, Sprinklers In Front, Desert Back, Desert Front, Gravel/Stone Front, Gravel/Stone Back, Auto Timer H2O Front, Auto Timer H2O Back, Irrigation Back
Story 1
Builder Name Kayron Palacio Homes
Sewer Public Sewer
Water City Water
Architectural Style Ranch
Structure Type Covered Patio(s),Patio,Storage,Built-in Barbecue
New Construction Yes
Schools
Elementary Schools Towne Meadows Elementary School
Middle Schools Highland Elementary School
High Schools Highland High School
School District Gilbert Unified District
Others
HOA Name Heywood
HOA Fee Include Maintenance Grounds,Other (See Remarks)
Senior Community No
Tax ID 309-05-381
Ownership Fee Simple
Acceptable Financing Cash, Conventional, 1031 Exchange, FHA, VA Loan
Horse Property N
Listing Terms Cash, Conventional, 1031 Exchange, FHA, VA Loan
Financing Conventional
Read Less Info
Want to know what your home might be worth? Contact us for a FREE valuation!

Our team is ready to help you sell your home for the highest possible price ASAP

Copyright 2024 Arizona Regional Multiple Listing Service, Inc. All rights reserved.
Bought with Desert Dimensions Properties
GET MORE INFORMATION

Realtor | Lic# 3002147






