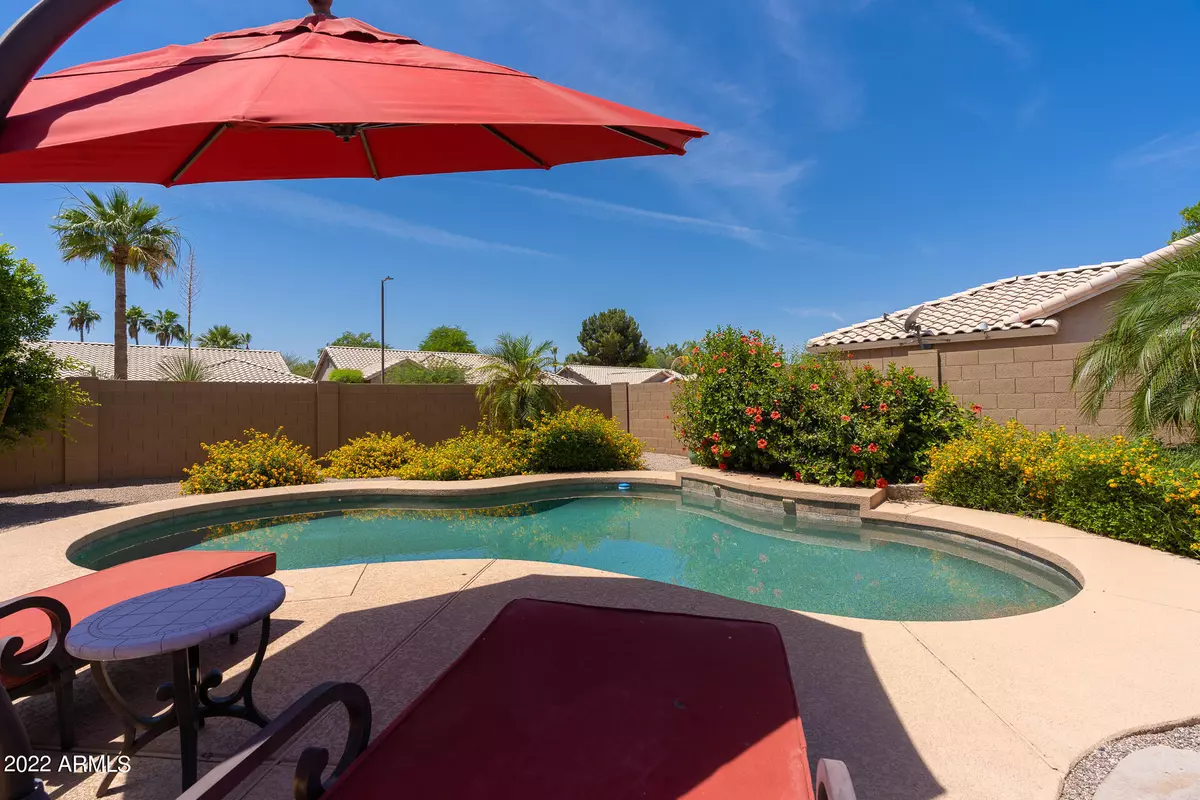$625,000
$650,000
3.8%For more information regarding the value of a property, please contact us for a free consultation.
3 Beds
2 Baths
1,911 SqFt
SOLD DATE : 07/22/2022
Key Details
Sold Price $625,000
Property Type Single Family Home
Sub Type Single Family - Detached
Listing Status Sold
Purchase Type For Sale
Square Footage 1,911 sqft
Price per Sqft $327
Subdivision Whisper Grove Lot 1-60 Tr A-D
MLS Listing ID 6425214
Sold Date 07/22/22
Style Ranch
Bedrooms 3
HOA Fees $71/mo
HOA Y/N Yes
Originating Board Arizona Regional Multiple Listing Service (ARMLS)
Year Built 1991
Annual Tax Amount $1,886
Tax Year 2021
Lot Size 9,801 Sqft
Acres 0.23
Property Description
WELCOME TO THE CROWN JEWEL OF GILBERT!! You will sense the pride of ownership the moment you drive up to this corner lot with no neighbor beside you and one of the largest lots in the community. Beautiful flooring and a meticulous paint job throughout greets you as you walk into this spacious home complete with superb finishing touches throughout. Enjoy the exquisitely remodeled bathrooms complete with soaker tub and walk in shower in the master bathroom. Imagine the organization you will finally have in your closet that has been designed and installed by California Closets. Fill it up, because that's what it's there for. But don't stop there, head out back to your own private oasis to enjoy outdoor living at it's finest. Whether it's chilling in the pool from a long week at work with your favorite drink in hand or hosting a party for your friends and family members on a holiday weekend, this home has the space for you! So don't hesitate, ones like this don't show up very often and they don't stick around for long...
Location
State AZ
County Maricopa
Community Whisper Grove Lot 1-60 Tr A-D
Direction From Warner turn North on Long Meadow Dr. Left on Estancia Blvd. Left on Pueblo. Last home on your right.
Rooms
Other Rooms Family Room
Master Bedroom Split
Den/Bedroom Plus 4
Separate Den/Office Y
Interior
Interior Features Breakfast Bar, Vaulted Ceiling(s), Pantry, Double Vanity, Full Bth Master Bdrm, Separate Shwr & Tub, High Speed Internet, Granite Counters
Heating Electric, Ceiling
Cooling Refrigeration, Ceiling Fan(s)
Flooring Laminate, Vinyl
Fireplaces Number No Fireplace
Fireplaces Type None
Fireplace No
Window Features Double Pane Windows
SPA None
Exterior
Exterior Feature Covered Patio(s)
Garage Electric Door Opener
Garage Spaces 2.0
Garage Description 2.0
Fence Block
Pool Private
Community Features Biking/Walking Path
Utilities Available SRP
Amenities Available Management, Rental OK (See Rmks)
Waterfront No
Roof Type Tile
Private Pool Yes
Building
Lot Description Sprinklers In Rear, Sprinklers In Front, Corner Lot, Desert Back, Desert Front, Gravel/Stone Front, Gravel/Stone Back, Auto Timer H2O Front, Auto Timer H2O Back
Story 1
Builder Name Pulte
Sewer Public Sewer
Water City Water
Architectural Style Ranch
Structure Type Covered Patio(s)
New Construction Yes
Schools
Elementary Schools Gilbert Elementary School
Middle Schools Mesquite Jr High School
High Schools Mesquite High School
School District Gilbert Unified District
Others
HOA Name Ti City Property
HOA Fee Include Maintenance Grounds,Street Maint
Senior Community No
Tax ID 302-31-974
Ownership Fee Simple
Acceptable Financing Cash, Conventional, VA Loan
Horse Property N
Listing Terms Cash, Conventional, VA Loan
Financing Cash
Read Less Info
Want to know what your home might be worth? Contact us for a FREE valuation!

Our team is ready to help you sell your home for the highest possible price ASAP

Copyright 2024 Arizona Regional Multiple Listing Service, Inc. All rights reserved.
Bought with Go Arizona Homes
GET MORE INFORMATION

Realtor | Lic# 3002147






