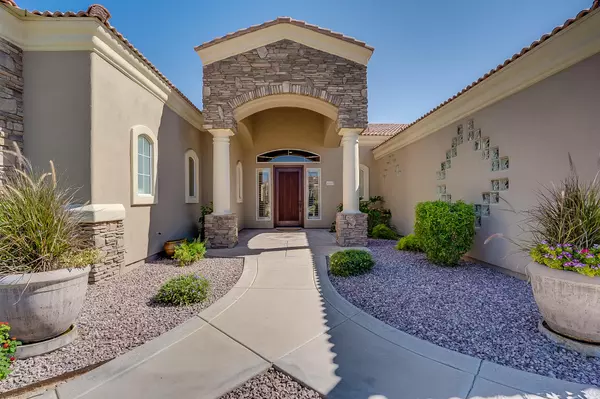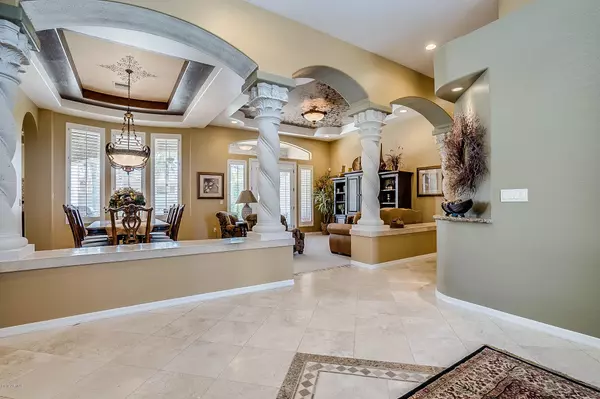$655,000
$659,900
0.7%For more information regarding the value of a property, please contact us for a free consultation.
4 Beds
3.5 Baths
3,301 SqFt
SOLD DATE : 11/19/2019
Key Details
Sold Price $655,000
Property Type Single Family Home
Sub Type Single Family - Detached
Listing Status Sold
Purchase Type For Sale
Square Footage 3,301 sqft
Price per Sqft $198
Subdivision Groves At Superstition Ranch Replat
MLS Listing ID 5969061
Sold Date 11/19/19
Style Santa Barbara/Tuscan
Bedrooms 4
HOA Fees $45
HOA Y/N Yes
Originating Board Arizona Regional Multiple Listing Service (ARMLS)
Year Built 1999
Annual Tax Amount $4,236
Tax Year 2018
Lot Size 0.365 Acres
Acres 0.36
Property Description
Hidden gem in the gated Groves at Superstition Ranch! Elegant & warm custom home, meticulously maintained. You will appreciate the extensive stonework added in recent years, both outside & in. Standing in the entry take in the travertine floors, rounded archways, columns, & coffered ceilings. Superb kitchen layout includes custom cabinets & refrigerator, double ovens, granite countertops, & island. The kitchen opens out to the family room with entertainment center, gas fireplace & plantation shutters. The master bedroom suite & bathroom have all the details you need with stone entertainment center, sitting area, jacuzzi tub, tile shower and extended walk-in closet. Grab a drink and relax in your backyard retreat. Jump in the refreshing pool featuring waterfall and spa. Plenty of room to play catch on the side yard or enjoy the shade of the lush citrus trees. Bonus air conditioned exercise room off 3 car garage. Hop, skip & jump to area restaurants and shopping. Excellent school system!
Location
State AZ
County Maricopa
Community Groves At Superstition Ranch Replat
Direction From Power head west on Baseline, South on Meadow to gate, after entering gate, go west on Juanita, south on Wren, east on Encinas to home on the south side.
Rooms
Other Rooms ExerciseSauna Room, Family Room
Den/Bedroom Plus 5
Separate Den/Office Y
Interior
Interior Features Eat-in Kitchen, 9+ Flat Ceilings, Central Vacuum, Soft Water Loop, Kitchen Island, Pantry, Double Vanity, Full Bth Master Bdrm, Separate Shwr & Tub, Tub with Jets, High Speed Internet, Granite Counters
Heating Electric
Cooling Refrigeration, Ceiling Fan(s)
Flooring Carpet, Tile
Fireplaces Type 1 Fireplace, Gas
Fireplace Yes
Window Features Double Pane Windows
SPA Heated,Private
Laundry Wshr/Dry HookUp Only
Exterior
Exterior Feature Covered Patio(s), Patio
Garage Attch'd Gar Cabinets, Electric Door Opener
Garage Spaces 3.0
Garage Description 3.0
Fence Block
Pool Heated, Private
Community Features Gated Community
Utilities Available SRP
Amenities Available Rental OK (See Rmks)
Waterfront No
Roof Type Tile
Private Pool Yes
Building
Lot Description Sprinklers In Rear, Sprinklers In Front, Desert Back, Desert Front, Grass Front, Grass Back, Auto Timer H2O Front, Auto Timer H2O Back
Story 1
Builder Name Custom
Sewer Public Sewer
Water City Water
Architectural Style Santa Barbara/Tuscan
Structure Type Covered Patio(s),Patio
New Construction Yes
Schools
Elementary Schools Towne Meadows Elementary School
Middle Schools Highland Jr High School
High Schools Highland High School
School District Gilbert Unified District
Others
HOA Name Groves at Superstion
HOA Fee Include Street Maint
Senior Community No
Tax ID 309-05-391
Ownership Fee Simple
Acceptable Financing Cash, Conventional, VA Loan
Horse Property N
Listing Terms Cash, Conventional, VA Loan
Financing Conventional
Read Less Info
Want to know what your home might be worth? Contact us for a FREE valuation!

Our team is ready to help you sell your home for the highest possible price ASAP

Copyright 2024 Arizona Regional Multiple Listing Service, Inc. All rights reserved.
Bought with UCI Realty, L.L.C.
GET MORE INFORMATION

Realtor | Lic# 3002147






