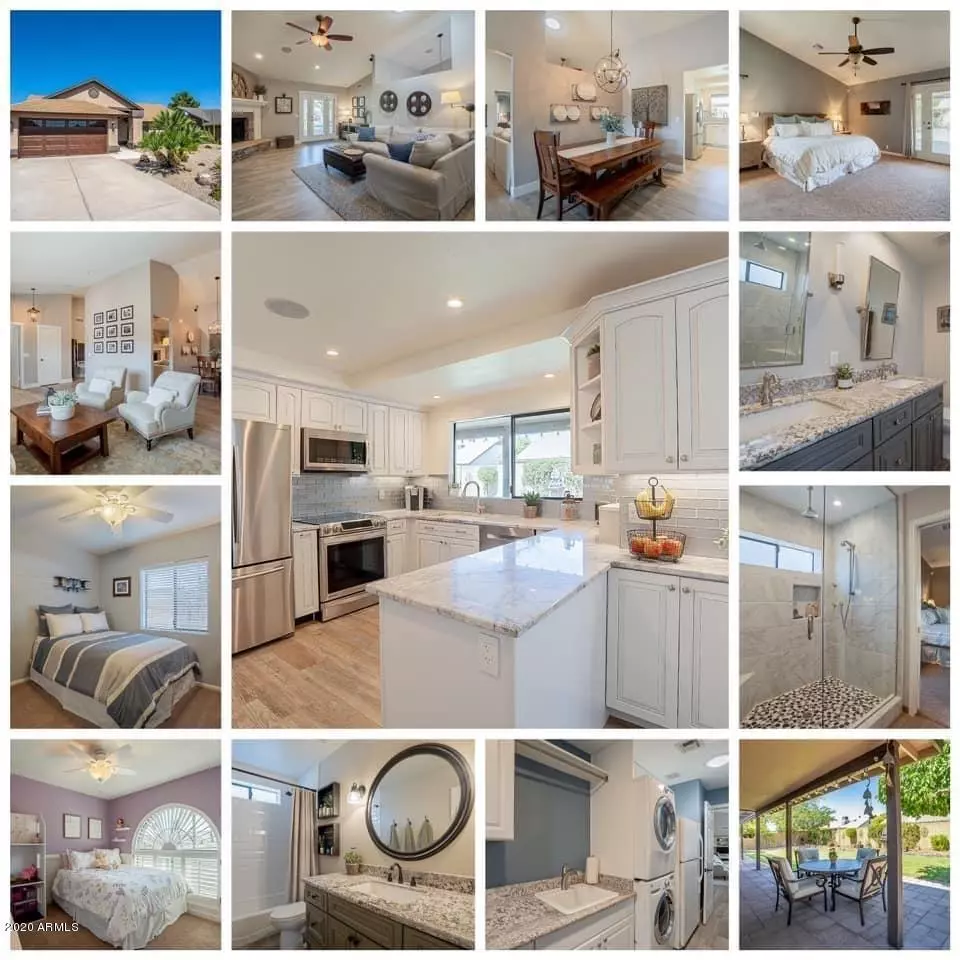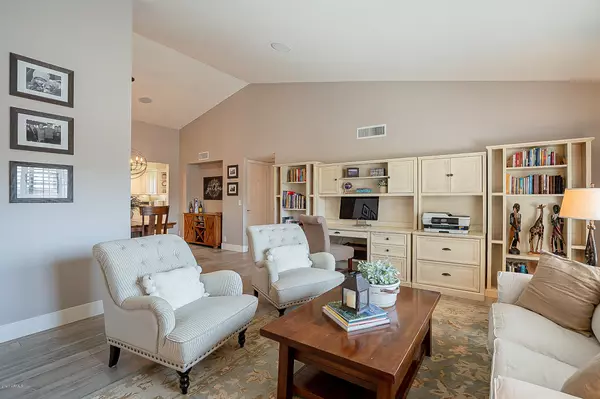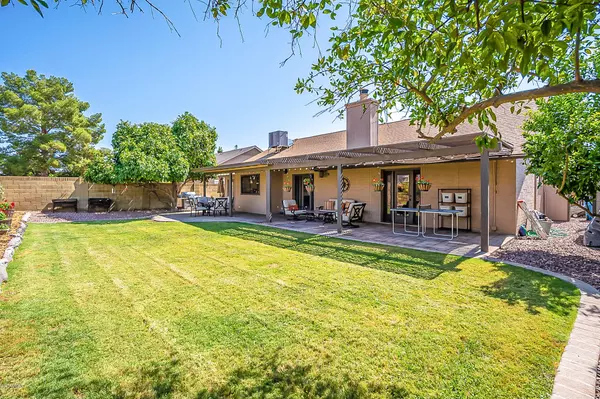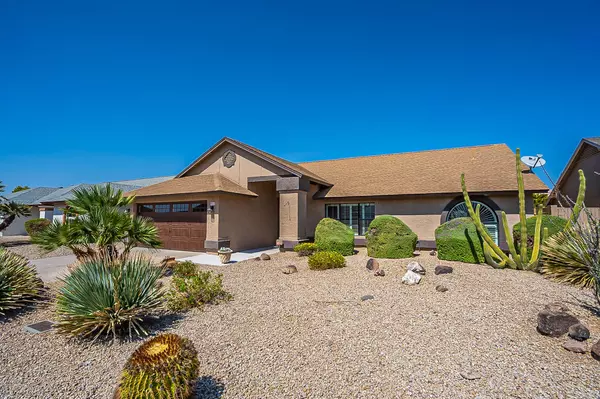$540,000
$495,000
9.1%For more information regarding the value of a property, please contact us for a free consultation.
3 Beds
2 Baths
2,057 SqFt
SOLD DATE : 11/04/2020
Key Details
Sold Price $540,000
Property Type Single Family Home
Sub Type Single Family - Detached
Listing Status Sold
Purchase Type For Sale
Square Footage 2,057 sqft
Price per Sqft $262
Subdivision Royal Estates
MLS Listing ID 6138744
Sold Date 11/04/20
Style Ranch
Bedrooms 3
HOA Y/N No
Originating Board Arizona Regional Multiple Listing Service (ARMLS)
Year Built 1985
Annual Tax Amount $2,526
Tax Year 2020
Lot Size 7,424 Sqft
Acres 0.17
Property Description
Conveniently located near Desert Ridge, Kierland Commons, Scottsdale Quarter, and Paradise Valley Mall, and only minutes from the 51 and 101 freeways. This move in ready, beautifully renovated home sits on a generous 1/6 acre lot with N/S exposure providing both curb appeal and a roomy 2 car driveway which leads into the 2 car garage complemented with an upgraded garage door. As you enter the home, you are instantly struck with the tasteful upgrades that are both high quality and homey simultaneously. Whether it's the wood plank style tile, the elevated baseboards, the stone fireplace with mantel, wood shutters throughout the front of the home, the expanded laundry room with plenty of cabinet space, sink and long granite countertops, or the kitchen where...(cont.) the kitchen has upgraded granite countertops, all new soft close cabinets, premium backsplash, and newer appliances which include an induction oven. The current owners went so far as to add French doors in breakfast room for additional access to the backyard and more light into the home. The breakfast room also has a built in bench with storage, further enhancing the storage added by the additional cabinetry/pantry. The bathrooms have updated cabinets, granite countertops, plumbing fixtures, showers/bathtub and toilets. It doesn't end there. Skylights in the family room and laundry room, brightening up the house! The paint and the light fixtures, all newer! All windows have been replaced and upgraded! You've got a whole house security system and whole house sound system! The attic is finished to allow for extra storage. The garage has built in storage cabinets and epoxy flooring! The roof was reshingled in 2014! The whole house is on a water purification system too! The house is now a smart house with apps that control both the thermostat and irrigation system! Out back, pavers have been added to enhance the shaded covered patio and even more storage is out there with 2 storage sheds! The backyard includes citrus trees for the fruits of tangelos, grapefruits and lemons. This truly is one of the most tastefully updated homes in the subdivision on one of the best lots! This property can only go to one lucky buyer so please be sure to schedule your showing right away, and to write your offer with your best foot forward, submitted by Sunday evening. The sellers and listing agent will be discussing the offers together on Monday early afternoon. Thank you.
Location
State AZ
County Maricopa
Community Royal Estates
Direction South on 44th St to Blanche, West to Property
Rooms
Other Rooms Family Room
Master Bedroom Split
Den/Bedroom Plus 3
Separate Den/Office N
Interior
Interior Features Eat-in Kitchen, Drink Wtr Filter Sys, No Interior Steps, Vaulted Ceiling(s), Pantry, 3/4 Bath Master Bdrm, Double Vanity, High Speed Internet, Granite Counters
Heating Electric
Cooling Refrigeration, Programmable Thmstat, Ceiling Fan(s)
Flooring Carpet, Tile
Fireplaces Type 1 Fireplace, Family Room
Fireplace Yes
Window Features Skylight(s),Double Pane Windows
SPA None
Laundry Other, Wshr/Dry HookUp Only, See Remarks
Exterior
Exterior Feature Covered Patio(s), Patio, Storage
Garage Attch'd Gar Cabinets, Electric Door Opener, RV Gate
Garage Spaces 2.0
Garage Description 2.0
Fence Block
Pool None
Utilities Available APS
Amenities Available None
Waterfront No
Roof Type Composition
Private Pool No
Building
Lot Description Sprinklers In Rear, Sprinklers In Front, Desert Front
Story 1
Builder Name Regal Homes
Sewer Public Sewer
Water City Water
Architectural Style Ranch
Structure Type Covered Patio(s),Patio,Storage
New Construction Yes
Schools
Elementary Schools Whispering Wind Academy
Middle Schools Sunrise Middle School
High Schools Paradise Valley High School
School District Paradise Valley Unified District
Others
HOA Fee Include No Fees
Senior Community No
Tax ID 215-71-352
Ownership Fee Simple
Acceptable Financing Cash, Conventional, FHA, VA Loan
Horse Property N
Listing Terms Cash, Conventional, FHA, VA Loan
Financing Conventional
Read Less Info
Want to know what your home might be worth? Contact us for a FREE valuation!

Our team is ready to help you sell your home for the highest possible price ASAP

Copyright 2024 Arizona Regional Multiple Listing Service, Inc. All rights reserved.
Bought with NORTH&CO.
GET MORE INFORMATION

Realtor | Lic# 3002147






